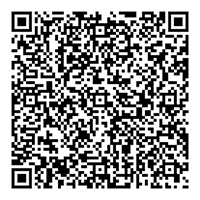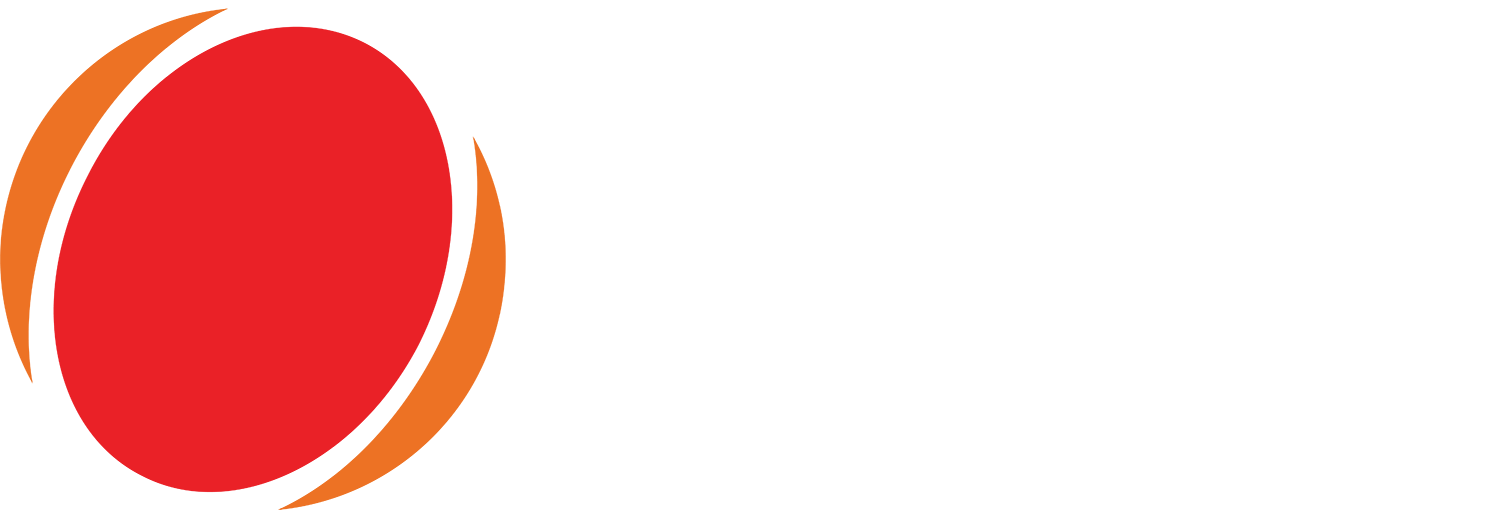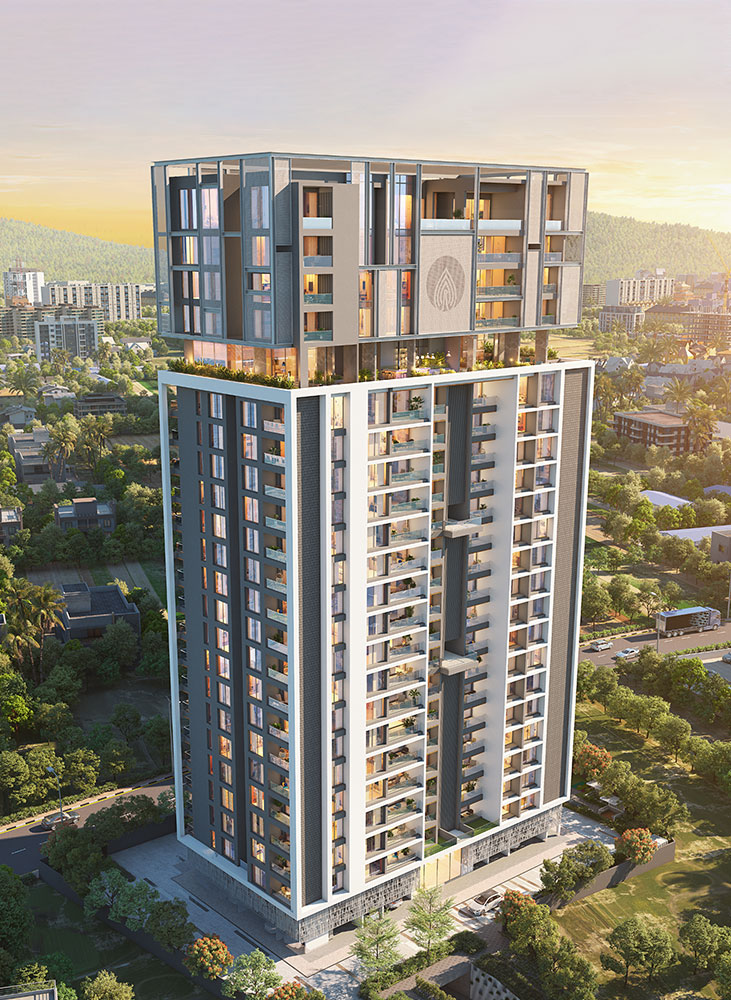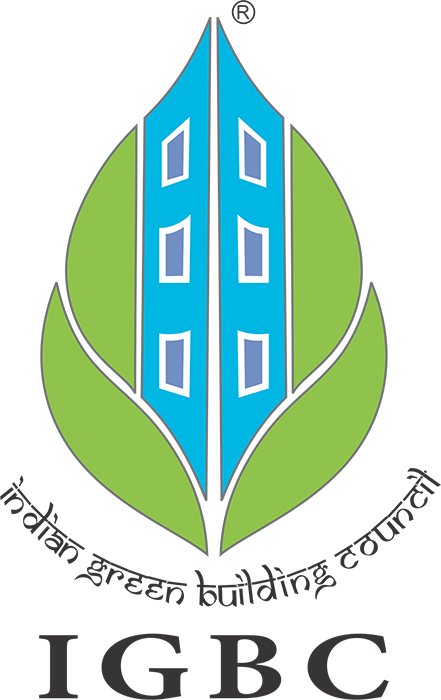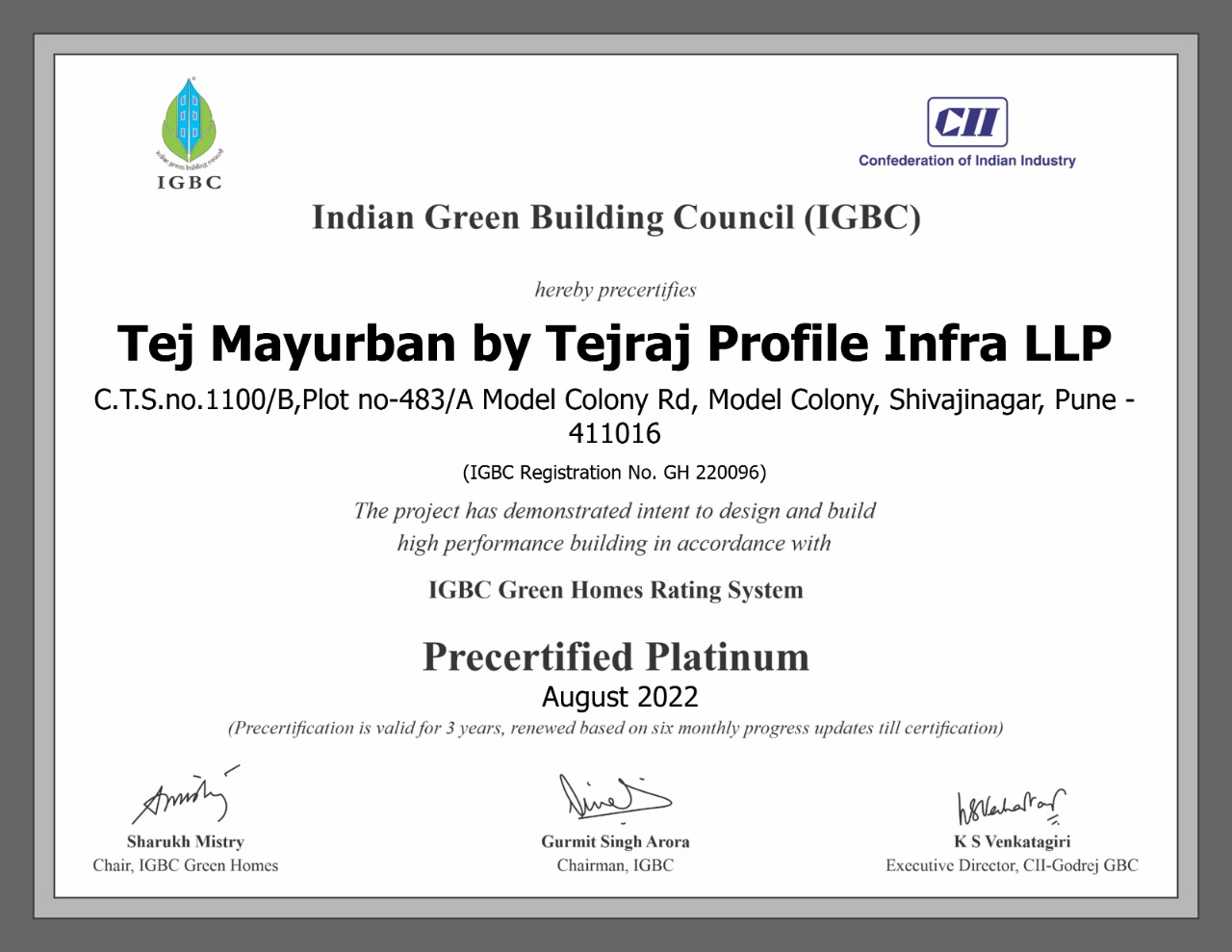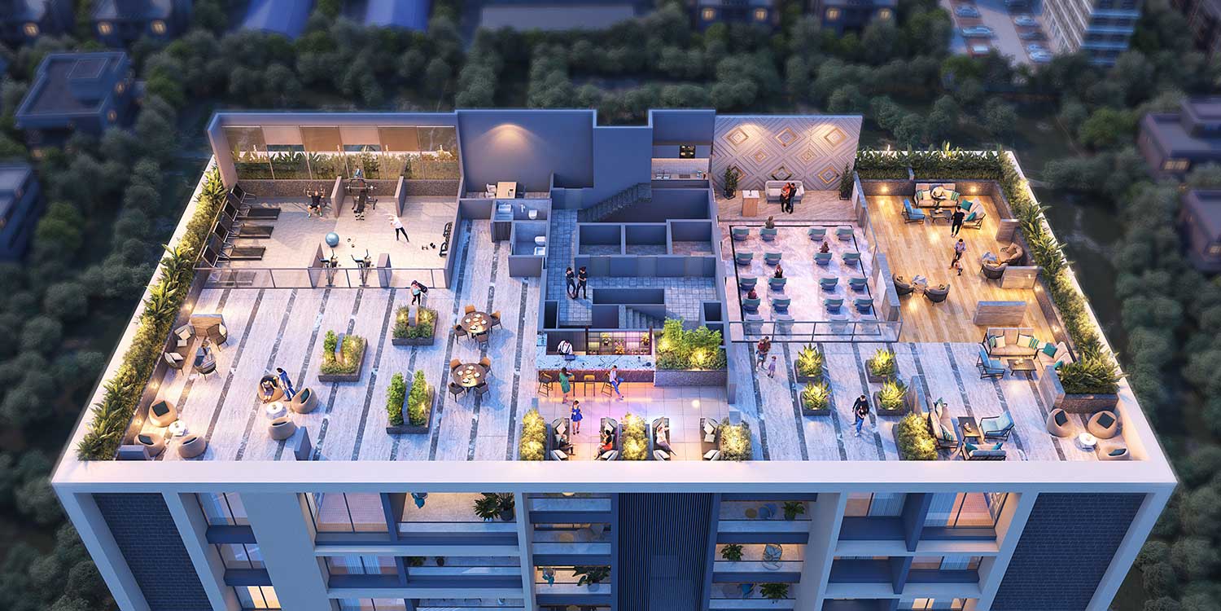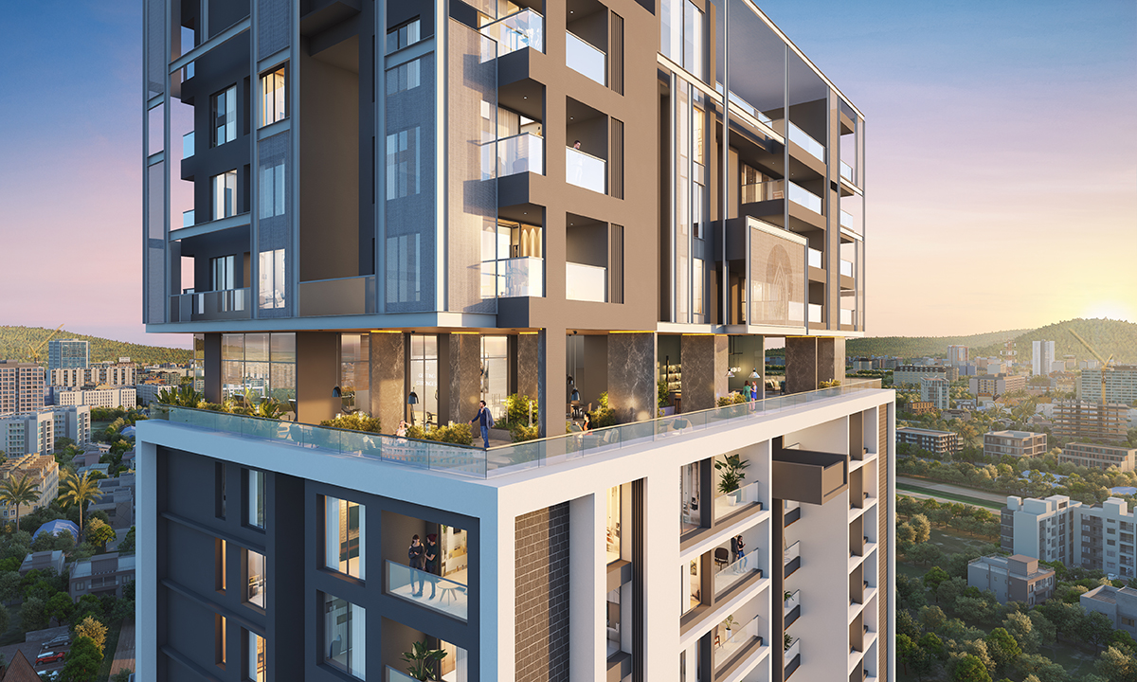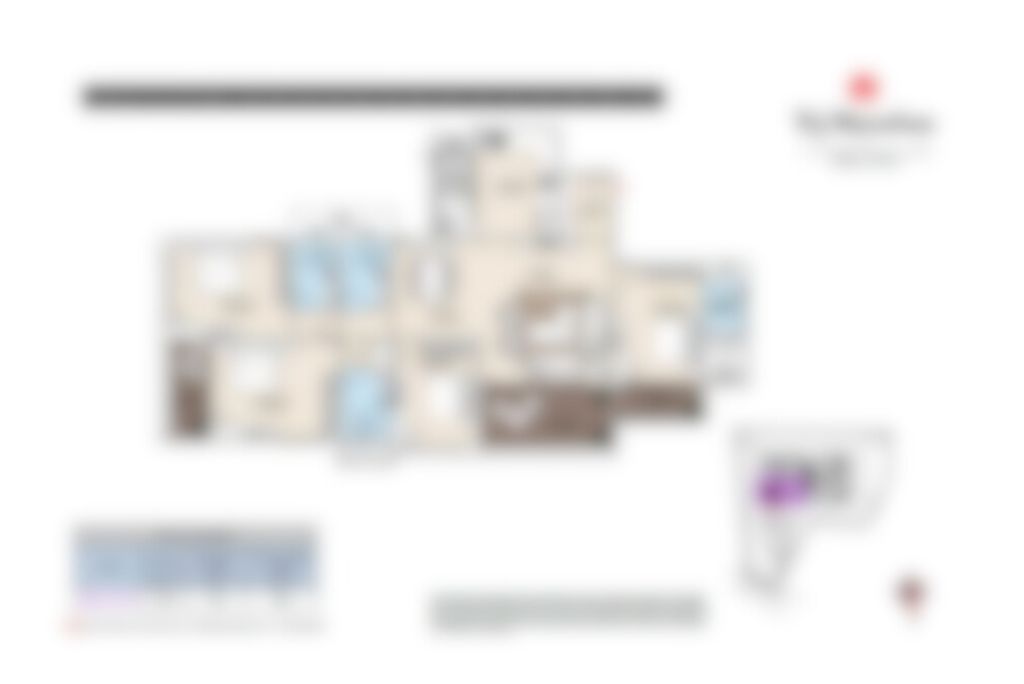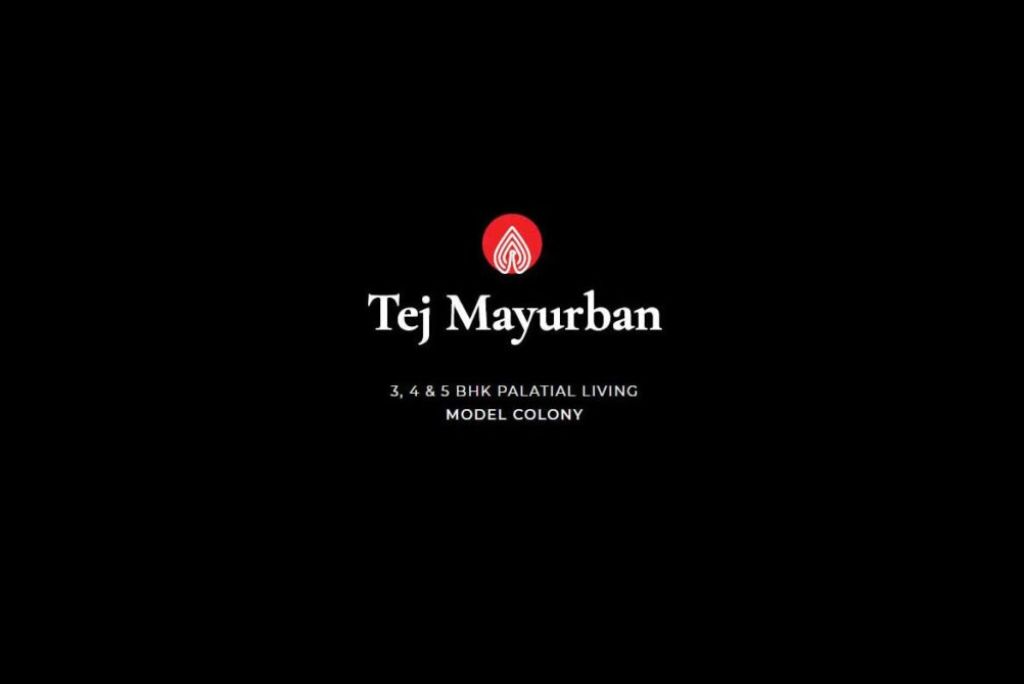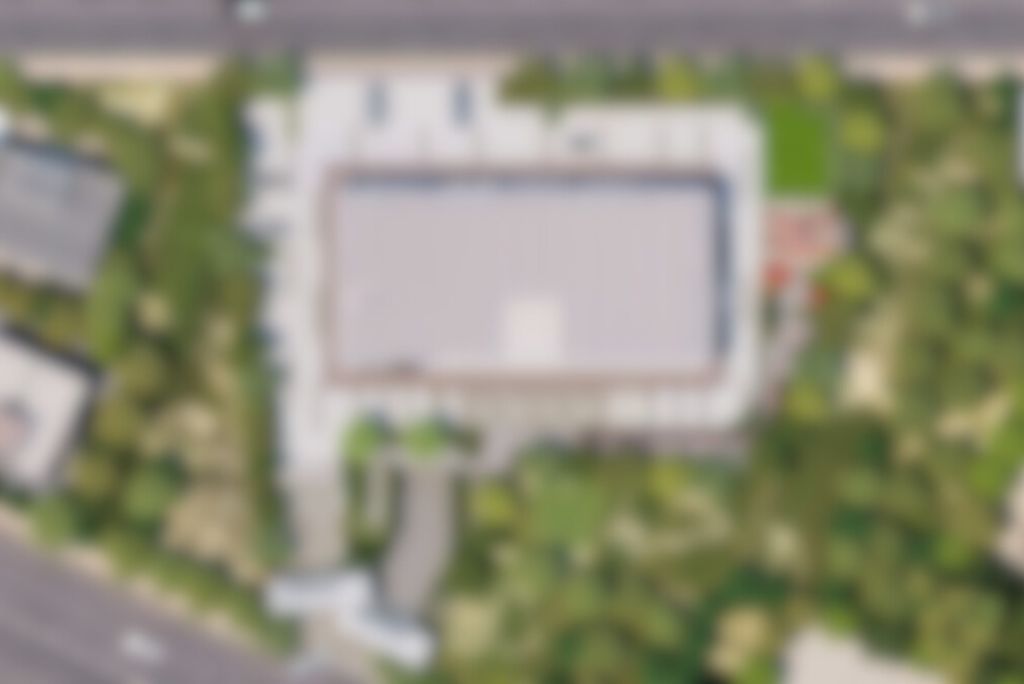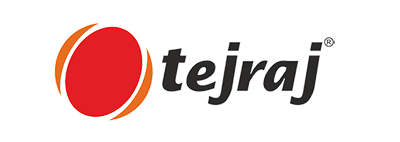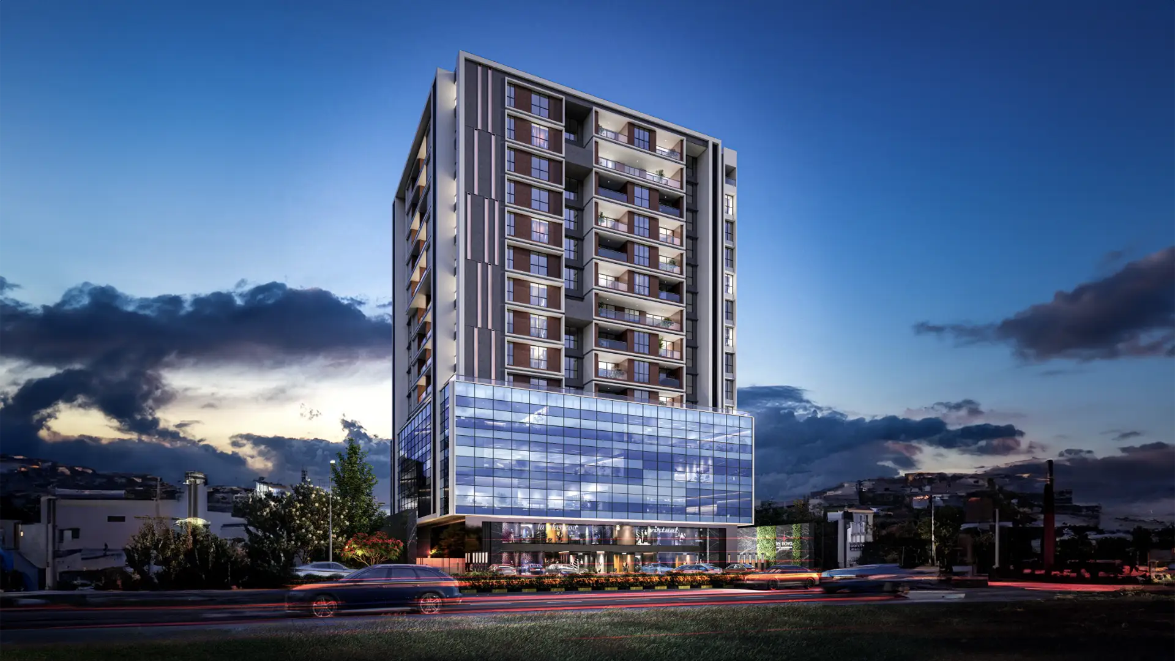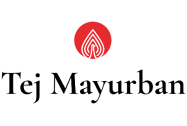
3,4 & 5 BHK Palatial Living
Your homes are a sublime expression of your tastes; A vision of the extraordinary and a yearning to flourish. An embodiment of everything you hold precious. Welcome to Tej Mayurban. Welcome to a world that will leave you spellbound and elated with homes that make you feel on top of the world.
Project Specifications
Project Gallery
Visit Us
Corporate Office
Tejraj Group, 102, Tej Bonita, V. Deshmukh Path, Off Ghole Road, Pune – 05
Call: +91 9096 46 46 46
Email: sales@tejraj.in
Site Address
1100, 2, Model Colony Rd, Model Colony, Shivajinagar, Pune – 16
RERA No : P52100026669
https://maharera.mahaonline.gov.in
