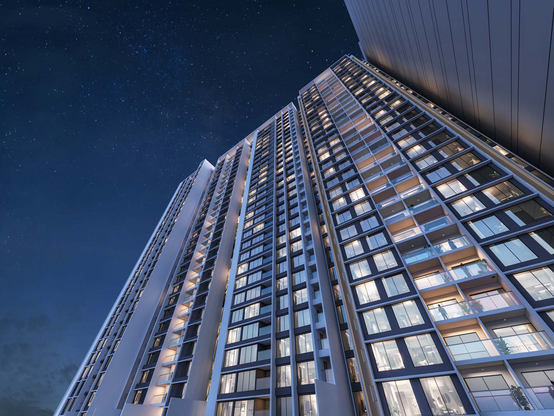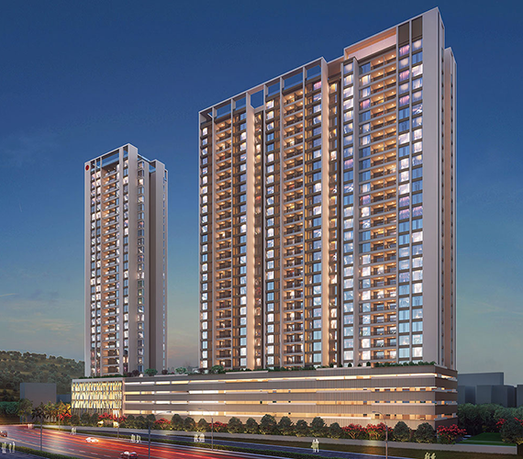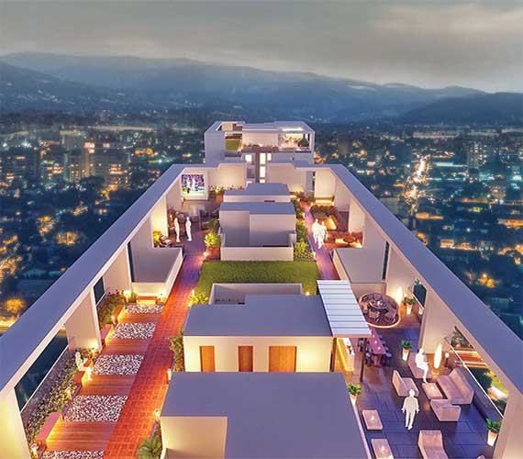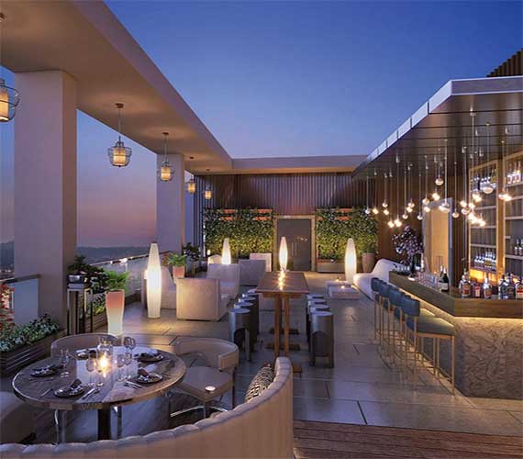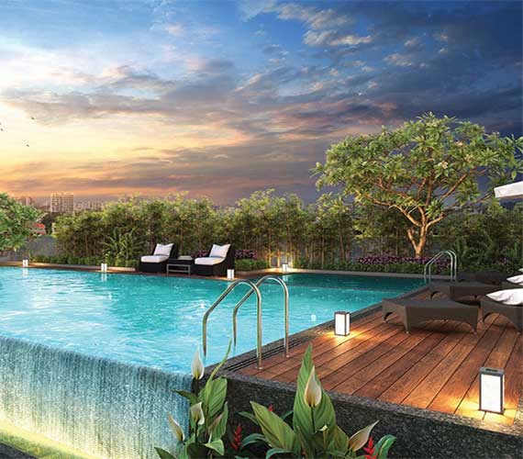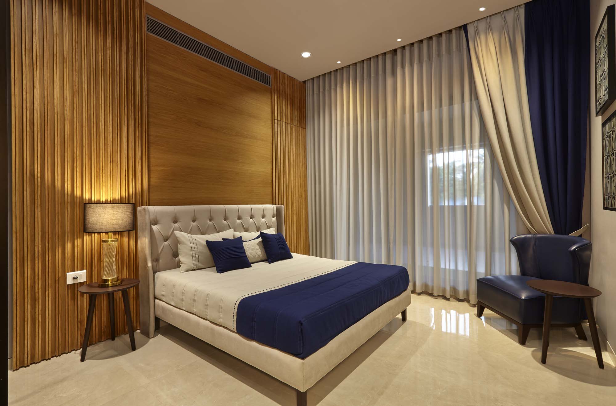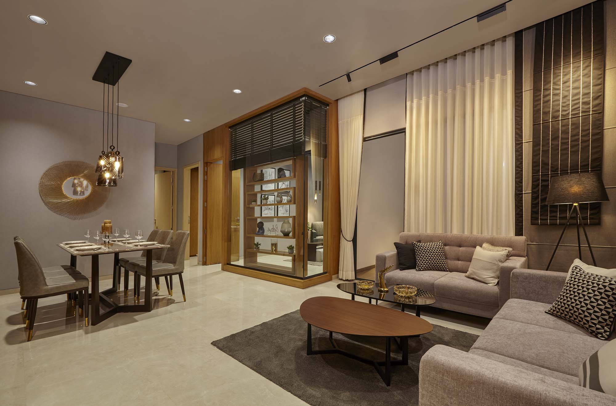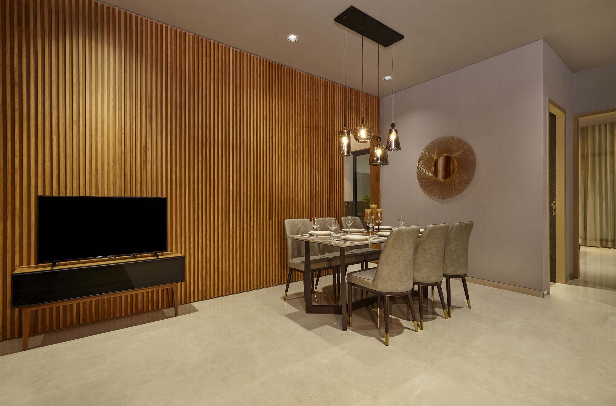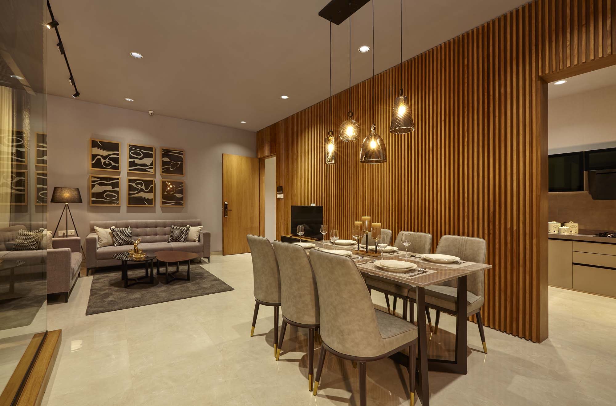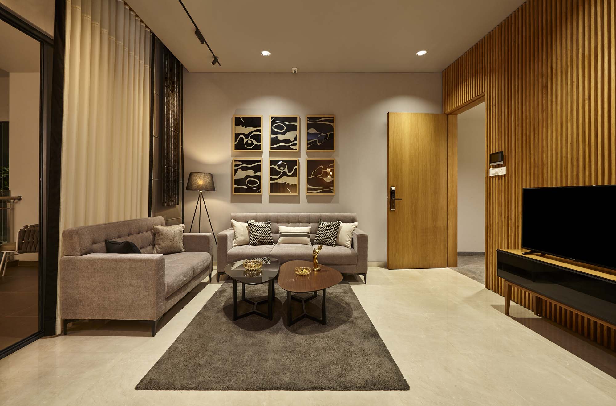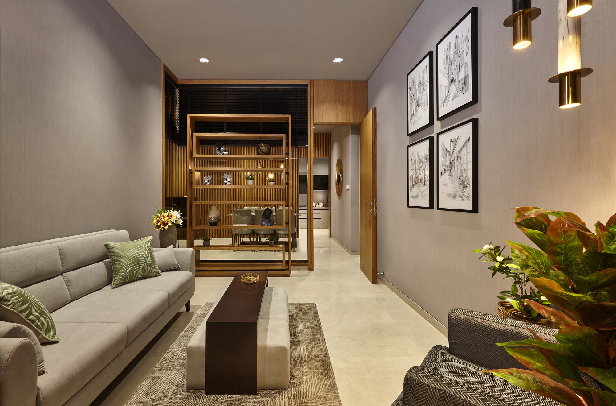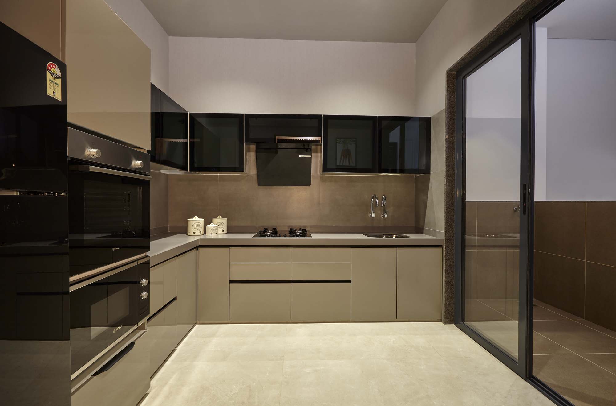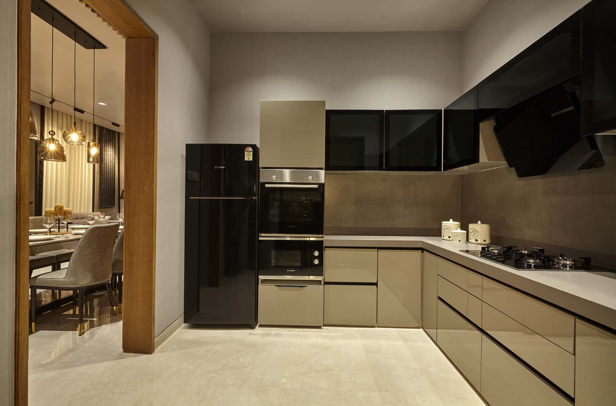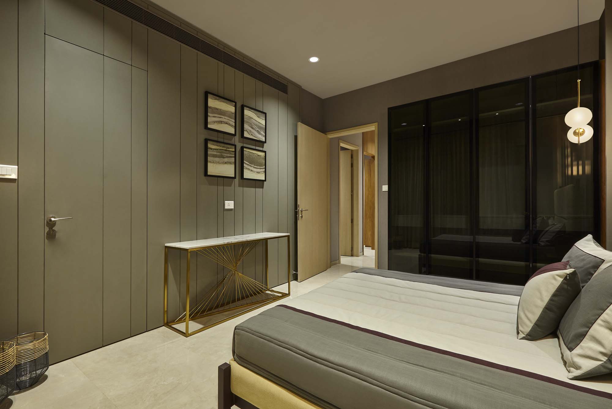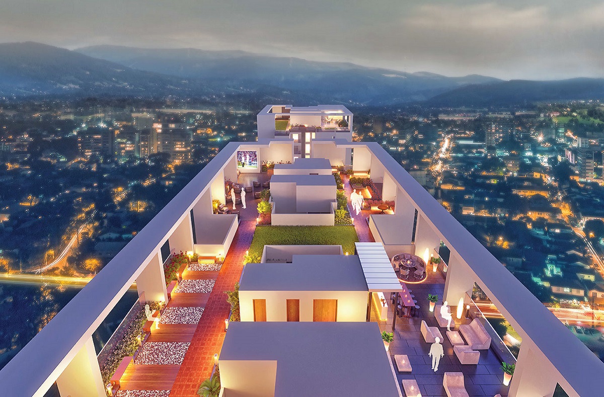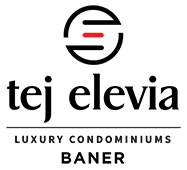
Located in the posh and serene locales of Baner, the 4 majestic towers of 37 storeys each spell a world of pure extravagance. With amenities spread across 3 levels, explore multiple avenues of recreation across the ground, podium and terrace levels.
LIFE AT IT'S BEST!
Step into a living experience that’s second to none. Welcome to the mesmerising world of Tej Elevia! The Sky Deck rising 125 meters above ground level, is sure to leave you spellbound with a panoramic views of Baner Hills.
SUNDOWNERS AT ITS BEST
Sundowner At its Best
A Party Lounge 100 Meters in the Sky
SKY DECK
Socialising At its Best
Sky Deck rising 125 meters above ground level
THE PODIUM DECK
The Podium Deck
Palatial Open-to-Sky Recreations
REJUVENATION AT ITS BEST
Rejuvenation At Its Best
Gymnasium & Fitness Centre
LIFE AT IT'S BEST!
Step into a living experience that’s second to none. Welcome to the mesmerising world of Tej Elevia! The Sky Deck rising 120 meters above ground level, is sure to leave you spellbound with a panoramic views of Baner Hills.
SUNDOWNERS AT ITS BEST
Sundowner At its Best
A Party Lounge 100 Meters in the Sky
SKY DECK
Socialising At its Best
Sky Deck rising 120 meters above ground level
THE PODIUM DECK
The Podium Deck
Palatial Open-to-Sky Recreations
REJUVENATION AT ITS BEST
Rejuvenation At Its Best
Gymnasium & Fitness Centre
SHOW FLAT
GRANDEUR AT ITS BEST
ELEVATION
AMENITIES
GRAND LOBBY
SWIMMING POOL
CO-WORKING ZONE
SKY WALK
SKY LOUNGE ON TOP TERRACE
MULTIPURPOSE HALL
PLAY AREA
GYM
CRÈCHE
WALKTHROUGH
SPECIFICATIONS
Common Facilities
- Well-designed Entrance Lounge
- Reception Area
- 3 High-speed Elevators
- Power backup for Parking Area, Staircase, Lift, Common Lighting
- Rain Water Harvesting System
- Organic Waste Converter
- Solar Water Heating System
- Lightning Arrestor
- MDU, Provision for D2H Connection
- Wi-Fi enabled Podium Deck and Sky Deck
- Society Office Space
- Mini Multipurpose Court
- Common Toilets for Maids, Drivers, Security etc.
- Perennial Garden with Drip Irrigation System
Structure
- Earthquake Resistant RCC Structure
WALLS : - Autoclaved Aerated Block Masonry (AAC)
EXTERNAL TEXTURE & INTERNAL FINISHES : - Texture finish on External Walls
- Gypsum-finished Internal Walls
Doors & Windows
- Main Door with Digital Lock
- Laminate-finished Internal Doors
- 3 Track Aluminum Door for Sit-out / Balcony
- Laminate-finished Toilet Door with Granite Door Frame
WINDOWS - 3 Track Powder Coated Aluminum Windows with Mosquito Mesh Shutter
- MS-Railing for Windows up to 1.2 Meter Height
- Granite Sill for Windows
Paint
- Plastic / Acrylic Emulsion Paint for Internal Walls and Ceilings
- Acrylic Paint for External Walls
- Oil Paint for MS-Railing
Flooring
- Vitrified Tiles in All Rooms
- Designer Tile Dado in Toilet up to Lintel Level
- Anti-skid Ceramic Tiles in Toilets and Terrace Flooring
- Toilet Window & Door Frame in Granite
- Chequered Tile for Covered Parking
- Paving Blocks for Drive-way Area
Plumbing
- Concealed Plumbing & Drainage System with Good Quality
- Pipes/Slung Drainage System
- Provision for Washing Machine in Dry Balcony
- Provision for Boiler in All Bathrooms
Parking
- Sufficient Car Parking
- Common Electric Vehicle Charging Point
- Space for Visitors Parking
- Well-designed Parking Levels
Kitchen
- Kitchen Platform with Stainless-Steel Sinks
- Provision for Dishwasher in Dry Balcony
- Dado up to Ceiling Level
- Gas Leak Detector
- Provision for Water Purifier
Bathroom & Toilets
- American Standard / Toto / equivalent Sanitary Wares
- Grohe / equivalent make CP Fittings
- Glass partition for Shower Area in One Master Toilet
- Provision for Exhaust Fan for Toilets
- Wash Basin
- False Ceiling in All Toilet
- Wall-hung Commode
Security System
- Boom Barrier at Entrance Gate
- Security Cabin with Monitoring System
- CCTV for Entire Campus and Entrance Lobbies
- CCTV Surveillance for Crèche, Kids Play Area with Online Access to Parents
- Video Door Phone integrated with Intrusion Alarm System Connected to Security Cabin
- Video Door Phone Permitted Access for Visitors
- Panic Button with Console at Security Cabin
- Access Control for Main Lobby and Entrance Lobbies at Lower Parking Level, vide-Card and Biometric System
- Smoke Detector
- Gas-leak Detector
- Fire Alarm
- 3 High-Speed Elevators with Auto Rescue Device (ARD
- Elegant Compound
- Drop-off Space to Building
- COMMON LIGHTING
Energy Efficient LED Common Lighting - FIRE-FIGHTING
Well-equipped Fire-Fighting System as per PMC Norms
Sufficient Water Storage for Fire-Fighting
Fire-Fighting System with Fire Staircase & Fire Hose Cabinets
Water-Sprinkler System in Parking
Power Backup
- Provision for Inverter Power Backup for Individual Flat
- DG Backup for Light and Fan Points
- Power Backup for Common Area Light Points
Internal Electrification
- Concealed Electrification with Adequate Light & Fan
- Points in All Rooms with Legrand/Schneider/
- Equivalent Modular Switches
- TV Point in Living Room & All Bedrooms
- Telephone Point in Living Room
- Provision for Air-conditioner in Master Bedrooms
- Provision for Washing Machine, Refrigerator, Water
- Purifier & Boiler
- Earth Leakage Circuit Breaker in Each Flat
- Provision for Broadband Connection
- Provision for DTH
External Electrification
- Adequate LED Lights in Staircase, Passage & Parking
- Separate MSEDCL Meter for Common Amenities
Drinking Water
- Water Softener Plant for Treating Borewell Water to
- Augment Domestic Water Capacity
- Separate Storage for Drinking Water
- Separate Supply System for Drinking Water in Kitchen
SPECIFICATIONS
Common Facilities
- Well-designed Entrance Lounge
- Reception Area
- 3 High-speed Elevators
- Power backup for Parking Area, Staircase, Lift, Common Lighting
- Rain Water Harvesting System
- Organic Waste Converter
- Solar Water Heating System
- Lightning Arrestor
- MDU, Provision for D2H Connection
- Wi-Fi enabled Podium Deck and Sky Deck
- Society Office Space
- Mini Multipurpose Court
- Common Toilets for Maids, Drivers, Security etc.
- Perennial Garden with Drip Irrigation System
Structure
- Earthquake Resistant RCC Structure
WALLS : - Autoclaved Aerated Block Masonry (AAC)
EXTERNAL TEXTURE & INTERNAL FINISHES : - Texture finish on External Walls
- Gypsum-finished Internal Walls
Doors & Windows
- Main Door with Digital Lock
- Laminate-finished Internal Doors
- 3 Track Aluminum Door for Sit-out / Balcony
- Laminate-finished Toilet Door with Granite Door Frame
WINDOWS - 3 Track Powder Coated Aluminum Windows with Mosquito Mesh Shutter
- MS-Railing for Windows up to 1.2 Meter Height
- Granite Sill for Windows
Paint
- Plastic / Acrylic Emulsion Paint for Internal Walls and Ceilings
- Acrylic Paint for External Walls
- Oil Paint for MS-Railing
Flooring
- Vitrified Tiles in All Rooms
- Designer Tile Dado in Toilet up to Lintel Level
- Anti-skid Ceramic Tiles in Toilets and Terrace Flooring
- Toilet Window & Door Frame in Granite
- Chequered Tile for Covered Parking
- Paving Blocks for Drive-way Area
Plumbing
- Concealed Plumbing & Drainage System with Good Quality
- Pipes/Slung Drainage System
- Provision for Washing Machine in Dry Balcony
- Provision for Boiler in All Bathrooms
Parking
- Sufficient Car Parking
- Common Electric Vehicle Charging Point
- Space for Visitors Parking
- Well-designed Parking Levels
Kitchen
- Kitchen Platform with Stainless-Steel Sinks
- Provision for Dishwasher in Dry Balcony
- Dado up to Ceiling Level
- Gas Leak Detector
- Provision for Water Purifier
Bathroom & Toilets
- American Standard / Toto / equivalent Sanitary Wares
- Grohe / equivalent make CP Fittings
- Glass partition for Shower Area in One Master Toilet
- Provision for Exhaust Fan for Toilets
- Wash Basin
- False Ceiling in All Toilet
- Wall-hung Commode
Security System
- Boom Barrier at Entrance Gate
- Security Cabin with Monitoring System
- CCTV for Entire Campus and Entrance Lobbies
- CCTV Surveillance for Crèche, Kids Play Area with Online Access to Parents
- Video Door Phone integrated with Intrusion Alarm System Connected to Security Cabin
- Video Door Phone Permitted Access for Visitors
- Panic Button with Console at Security Cabin
- Access Control for Main Lobby and Entrance Lobbies at Lower Parking Level, vide-Card and Biometric System
- Smoke Detector
- Gas-leak Detector
- Fire Alarm
- 3 High-Speed Elevators with Auto Rescue Device (ARD
- Elegant Compound
- Drop-off Space to Building
- COMMON LIGHTING
Energy Efficient LED Common Lighting - FIRE-FIGHTING
Well-equipped Fire-Fighting System as per PMC Norms
Sufficient Water Storage for Fire-Fighting
Fire-Fighting System with Fire Staircase & Fire Hose Cabinets
Water-Sprinkler System in Parking
Power Backup
- Provision for Inverter Power Backup for Individual Flat
- DG Backup for Light and Fan Points
- Power Backup for Common Area Light Points
Internal Electrification
- Concealed Electrification with Adequate Light & Fan
- Points in All Rooms with Legrand/Schneider/
- Equivalent Modular Switches
- TV Point in Living Room & All Bedrooms
- Telephone Point in Living Room
- Provision for Air-conditioner in Master Bedrooms
- Provision for Washing Machine, Refrigerator, Water
- Purifier & Boiler
- Earth Leakage Circuit Breaker in Each Flat
- Provision for Broadband Connection
- Provision for DTH
External Electrification
- Adequate LED Lights in Staircase, Passage & Parking
- Separate MSEDCL Meter for Common Amenities
Drinking Water
- Water Softener Plant for Treating Borewell Water to
- Augment Domestic Water Capacity
- Separate Storage for Drinking Water
- Separate Supply System for Drinking Water in Kitchen
GET IN TOUCH
Corporate Office
Tejraj Group, 102, Tej Bonita, V. Deshmukh Path, Off Ghole Road, Pune – 05
Call: +91 9096 46 46 46
Email: sales@tejraj.in
Site Address
Pan Card Club Rd, Near Shroff House, Baner, Pune – 45
RERA No : Building A,B P52100018143 | Building C P52100050379
https://maharera.mahaonline.gov.in
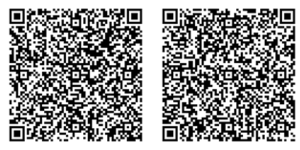
GET IN TOUCH
Site Address
Pan Card Club Rd, Near Shroff House, Baner, Pune – 45
RERA No : Building A,B P52100018143 | Building C P52100050379
https://maharera.mahaonline.gov.in

Corporate Office
Tejraj Group, 102, Tej Bonita, V. Deshmukh Path, Off Ghole Road, Pune – 05
Call: +91 9096 46 46 46
Email: sales@tejraj.in
