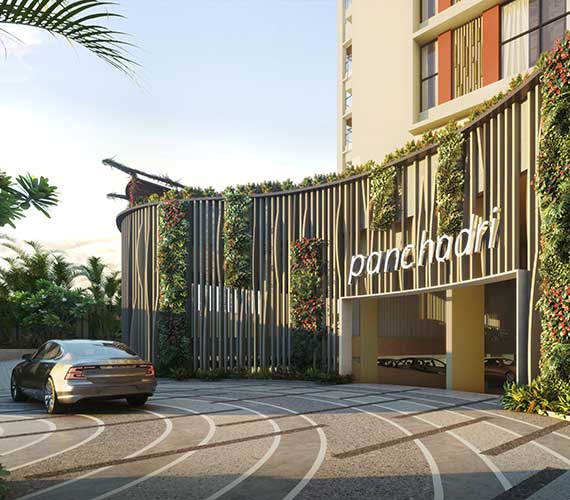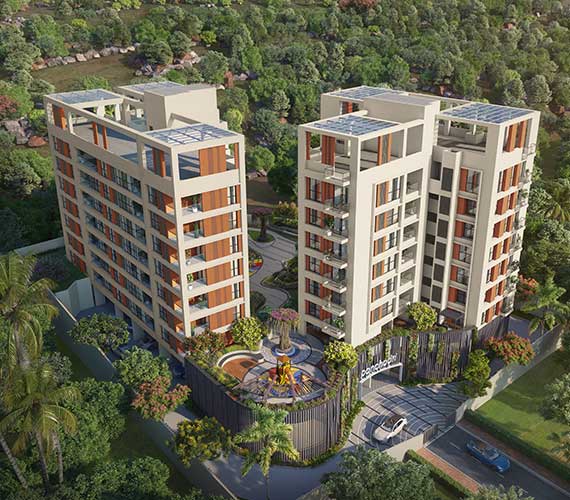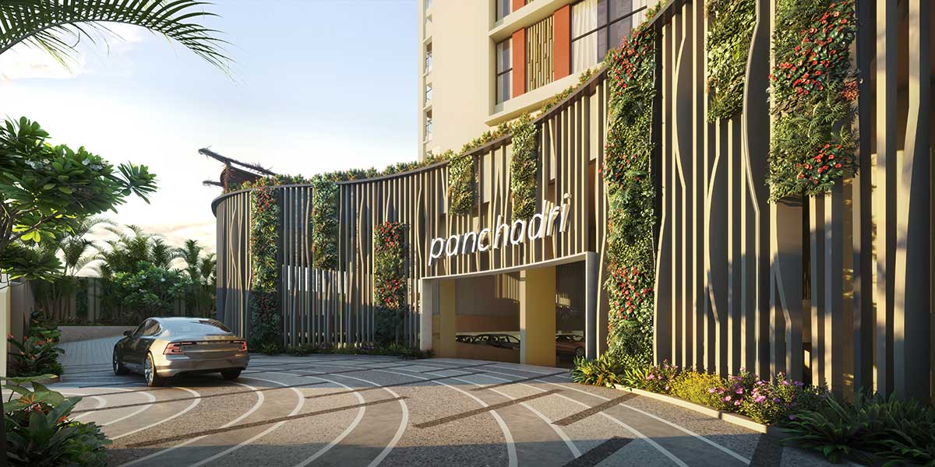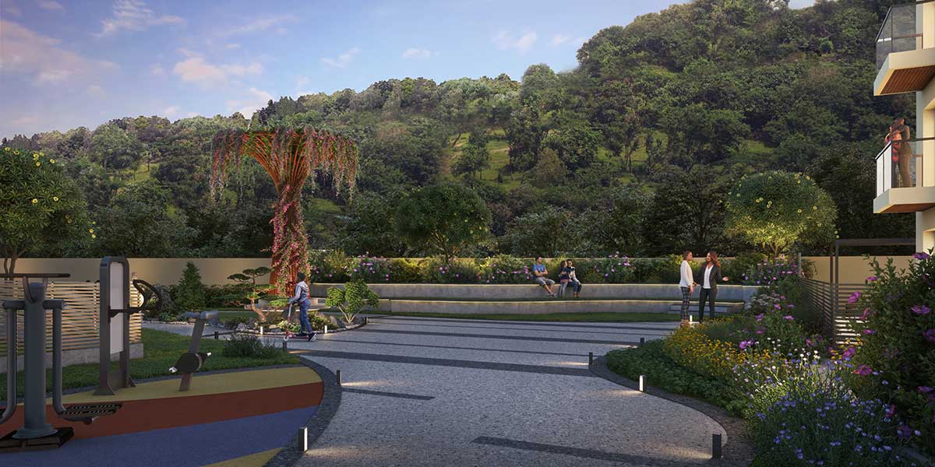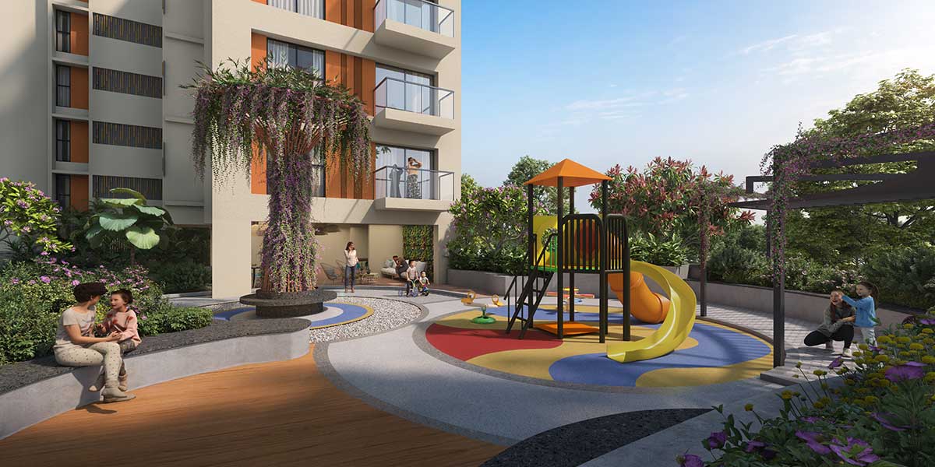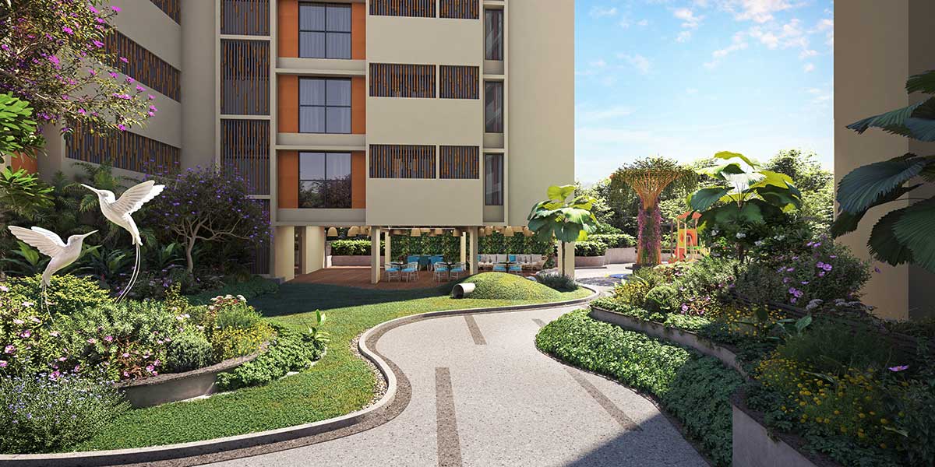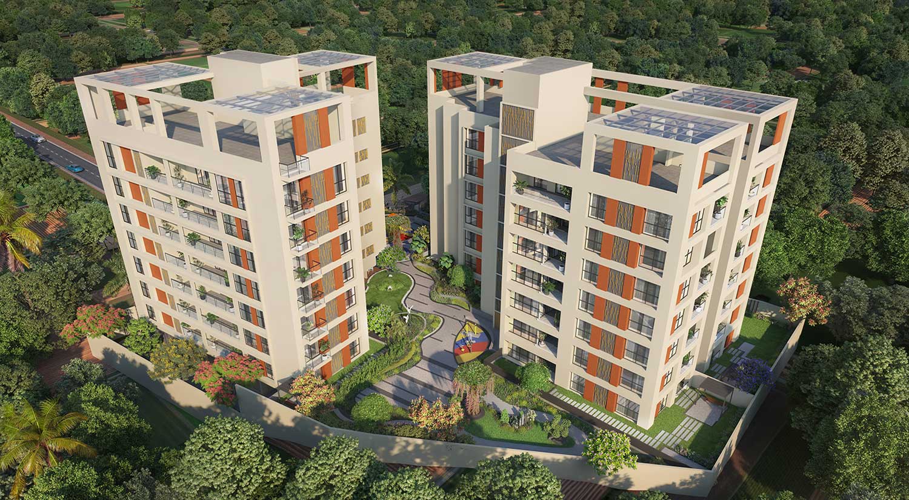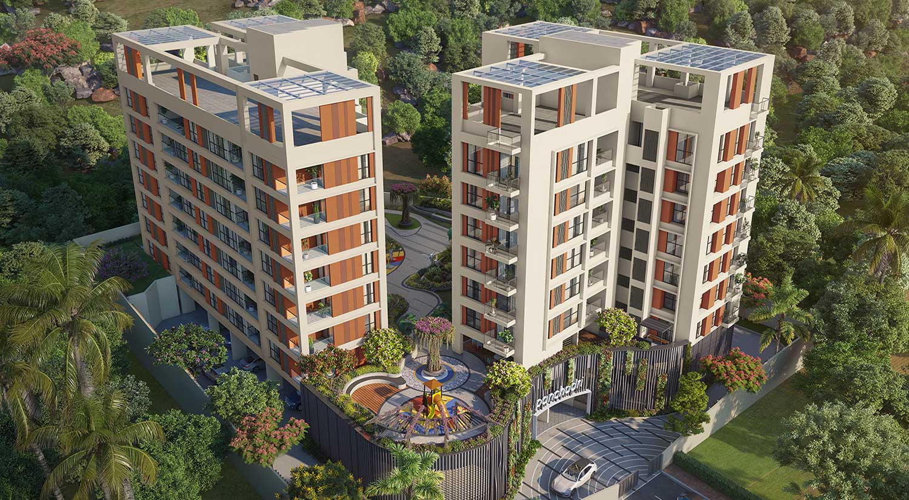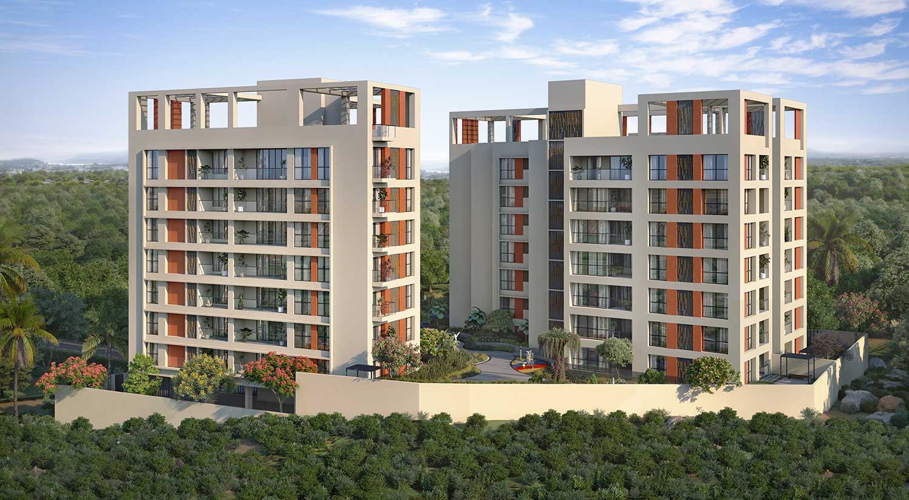
3 & 4 BHK Evergreen Residences
Law College Road, Pune
Panchadri although being in the heart of the city is surrounded by hills, dense trees synergising this pristine nature to form a way of life and yet being a few hundred meters from Law College Road. The crisp mountain air along with occasional peacock sightings make time stand still at Panchadri.
LIFE AT THE TOP WITH ALL ITS PERKS
Nestled atop at the foothills of one of heritage greens – Law College Hills, Panchadri is reminiscent of heaven on earth. An oasis of green, it’s an address many would want to own. Panchadri effortlessly blends extravagant residences with panoramic views with bountiful natural beauty.
WHERE SONGBIRDS ARE YOUR NEXT-DOOR NEIGHBOUR
WHERE SONGBIRDS ARE YOUR NEXT-DOOR NEIGHBOUR
At Panchadri, your dawns are punctuated by soothing birdsong as they announce another day of serenity in your private paradise you can call home
TRAFFIC FREE PODIUM
TRAFFIC FREE PODIUM
One of the only project with a podium in its vicinity, Panchadri provides its residents with a kids friendly, traffic free surroundings.
WHERE ELEVATED LIVING UNFOLDS
WHERE ELEVATED LIVING UNFOLDS
The balconies at Panchadri open up to galvanizing views of nature where you experience soothing sights that bring you uninterrupted peace of mind.
CURATED TO UNWIND
CURATED TO UNWIND
The carefully curated amenities at Panchadri provide a plethora of avenues for relaxation and rejuvenation for the young and young at heart alike
LIFE AT THE TOP WITH ALL ITS PERKS
Nestled atop at the foothills of one of heritage greens – Law College Hills, Panchadri is reminiscent of heaven on earth. An oasis of green, it’s an address many would want to own. Panchadri effortlessly blends extravagant residences with panoramic views with bountiful natural beauty.
WHERE SONGBIRDS ARE YOUR NEXT-DOOR NEIGHBOUR
WHERE SONGBIRDS ARE YOUR NEXT-DOOR NEIGHBOUR
At Panchadri, your dawns are punctuated by soothing birdsong as they announce another day of serenity in your private paradise you can call home
TRAFFIC FREE PODIUM
TRAFFIC FREE PODIUM
One of the only project with a podium in its vicinity, Panchadri provides its residents with a kids friendly, traffic free surroundings.
WHERE ELEVATED LIVING UNFOLDS
WHERE ELEVATED LIVING UNFOLDS
The balconies at Panchadri open up to galvanizing views of nature where you experience soothing sights that bring you uninterrupted peace of mind.
CURATED TO UNWIND
CURATED TO UNWIND
The carefully curated amenities at Panchadri provide a plethora of avenues for relaxation and rejuvenation for the young and young at heart alike
DISCOVER LAW COLLEGE ROAD'S BEST KEPT SECRET
DISCOVER LAW COLLEGE ROAD'S BEST KEPT SECRET
YOUR FOREST ESCAPE IN THE CITY
AN EXPRESSION OF SOPHISTICATION
AN EXPRESSION OF SOPHISTICATION
SPECIFICATIONS
Structure
- Earthquake Resistant RCC Structure
WALLS : - Autoclaved Aerated Block Masonry (AAC)
External Texture & Internal Finishes : - Texture Finish on External Walls.
- Gypsum-finished Internal Walls.
Flooring
- Vitrified Tiles in All Rooms
- Designer Tile Dado in Toilet up to Lintel Level
- Anti-skid Ceramic Tiles in Toilets and Terrace Flooring
- Toilet Window & Door Frame in Granite
- Chequered Tile for Covered Parking
- Paving Blocks for Drive-way Area
Doors & Windows
- Main Door with Digital Lock
- Laminate Finished Internal Doors
- 3 Track Aluminum Door for Sit-out/Balcony
- Laminate Finished Toilet Door with Granite Door Frame
WINDOWS: - 3 Track Powder Coated Aluminum Windows with Mosquito Mesh Shutter
- MS-Railing for Windows up to 1.2 Meter Height
- Granite Sill for Windows
Kitchen
- Kitchen Platform with Stainless-Steel Sinks
- Provision for Dishwasher in Dry Balcony
- Dado up to Ceiling Level
- Gas Leak Detector
- Provision for Water Purifier
Paint
- Plastic/Acrylic Emulsion Paint for Internal Walls and Ceilings
- Acrylic Paint for External Walls
- Oil Paint for MS-Railing
Plumbing
- Concealed Plumbing & Drainage System with Good Quality Pipes/Slung Drainage System
- Provision for Washing Machine in Dry Balcony
- Provision for Boiler in All Bathrooms
Parking
- Sufficient Car Parking
- Common Electric Vehicle Charging Point
- Space for Visitors Parking
- Well-designed Parking Levels
Bathroom & Toilets
- American Standard/Toto/Equivalent Sanitary Ware
- Grohe/Equivalent make CP Fittings
- Glass Partition for Shower Area in One Master Toilet
- Provision for Exhaust Fan for Toilets
- Wash Basin
- False Ceiling in All Toilets
- Wall-hung Commode
Security System
- Boom Barrier at Entrance Gate
- Security Cabin with Monitoring System
- CCTV for Entire Campus and Entrance Lobbies
- CCTV Surveillance for Crèche, Kids Play Area with Online
Access to Parents - Video Door Phone Integrated with Intrusion Alarm System
Connected to Security Cabin - Video Door Phone Permitted Access for Visitors
- Panic Button with Console at Security Cabin
- Access Control for Main Lobby and Entrance Lobbies at Lower
Parking Level, Video-card and Biometric System - Smoke Detector
- Gas-leak Detector
- Fire Alarm
- 3 High-Speed Elevators with Auto Rescue Device (ARD)
- Elegant Compound
Drop-off Space to Building
Fire Fighting
- Well-equipped Fire-Fighting System as per PMC Norms
- Sufficient Water Storage for Fire-Fighting
- Fire-Fighting System with Fire Staircase & Fire Hose Cabinets
- Water-Sprinkler System in Parking
Internal Electrification
- Concealed Electrification with Adequate Light & Fan
- Points in All Rooms with Legrand/Schneider/
- Equivalent Modular Switches
- TV Point in Living Room & All Bedrooms
- Telephone Point in Living Room
- Provision for Air-conditioner in Master Bedrooms
- Provision for Washing Machine, Refrigerator, Water Purifier & Boiler
- Earth Leakage Circuit Breaker in Each Flat
- Provision for Broadband Connection
- Provision for DTH
External Electrification
- Adequate LED Lights in Staircase, Passage & Parking
- Separate MSEDCL Meter for Common Amenities
Drinking Water
- Water Softener Plant for Treating Borewell Water to
- Augment Domestic Water Capacity
- Separate Storage for Drinking Water
- Separate Supply System for Drinking Water in Kitchen
Common Lighting
- Energy Efficient LED Common Lighting
SPECIFICATIONS
Structure
- Earthquake Resistant RCC Structure
WALLS : - Autoclaved Aerated Block Masonry (AAC)
External Texture & Internal Finishes : - Texture Finish on External Walls.
- Gypsum-finished Internal Walls.
Flooring
- Vitrified Tiles in All Rooms
- Designer Tile Dado in Toilet up to Lintel Level
- Anti-skid Ceramic Tiles in Toilets and Terrace Flooring
- Toilet Window & Door Frame in Granite
- Chequered Tile for Covered Parking
- Paving Blocks for Drive-way Area
Doors & Windows
- Main Door with Digital Lock
- Laminate Finished Internal Doors
- 3 Track Aluminum Door for Sit-out/Balcony
- Laminate Finished Toilet Door with Granite Door Frame
WINDOWS: - 3 Track Powder Coated Aluminum Windows with Mosquito Mesh Shutter
- MS-Railing for Windows up to 1.2 Meter Height
- Granite Sill for Windows
Kitchen
- Kitchen Platform with Stainless-Steel Sinks
- Provision for Dishwasher in Dry Balcony
- Dado up to Ceiling Level
- Gas Leak Detector
- Provision for Water Purifier
Paint
- Plastic/Acrylic Emulsion Paint for Internal Walls and Ceilings
- Acrylic Paint for External Walls
- Oil Paint for MS-Railing
Plumbing
- Concealed Plumbing & Drainage System with Good Quality Pipes/Slung Drainage System
- Provision for Washing Machine in Dry Balcony
- Provision for Boiler in All Bathrooms
Parking
- Sufficient Car Parking
- Common Electric Vehicle Charging Point
- Space for Visitors Parking
- Well-designed Parking Levels
Bathroom & Toilets
- American Standard/Toto/Equivalent Sanitary Ware
- Grohe/Equivalent make CP Fittings
- Glass Partition for Shower Area in One Master Toilet
- Provision for Exhaust Fan for Toilets
- Wash Basin
- False Ceiling in All Toilets
- Wall-hung Commode
Security System
- Boom Barrier at Entrance Gate
- Security Cabin with Monitoring System
- CCTV for Entire Campus and Entrance Lobbies
- CCTV Surveillance for Crèche, Kids Play Area with Online
Access to Parents - Video Door Phone Integrated with Intrusion Alarm System
Connected to Security Cabin - Video Door Phone Permitted Access for Visitors
- Panic Button with Console at Security Cabin
- Access Control for Main Lobby and Entrance Lobbies at Lower
Parking Level, Video-card and Biometric System - Smoke Detector
- Gas-leak Detector
- Fire Alarm
- 3 High-Speed Elevators with Auto Rescue Device (ARD)
- Elegant Compound
Drop-off Space to Building
Fire Fighting
- Well-equipped Fire-Fighting System as per PMC Norms
- Sufficient Water Storage for Fire-Fighting
- Fire-Fighting System with Fire Staircase & Fire Hose Cabinets
- Water-Sprinkler System in Parking
Internal Electrification
- Concealed Electrification with Adequate Light & Fan
- Points in All Rooms with Legrand/Schneider/
- Equivalent Modular Switches
- TV Point in Living Room & All Bedrooms
- Telephone Point in Living Room
- Provision for Air-conditioner in Master Bedrooms
- Provision for Washing Machine, Refrigerator, Water Purifier & Boiler
- Earth Leakage Circuit Breaker in Each Flat
- Provision for Broadband Connection
- Provision for DTH
External Electrification
- Adequate LED Lights in Staircase, Passage & Parking
- Separate MSEDCL Meter for Common Amenities
Drinking Water
- Water Softener Plant for Treating Borewell Water to
- Augment Domestic Water Capacity
- Separate Storage for Drinking Water
- Separate Supply System for Drinking Water in Kitchen
Common Lighting
- Energy Efficient LED Common Lighting
GET IN TOUCH
Site Address
Panchadri, 55/15, Ashok Path, Erandwane, Pune, Maharashtra 411004
RERA No :P52100026710
https://maharera.mahaonline.gov.in

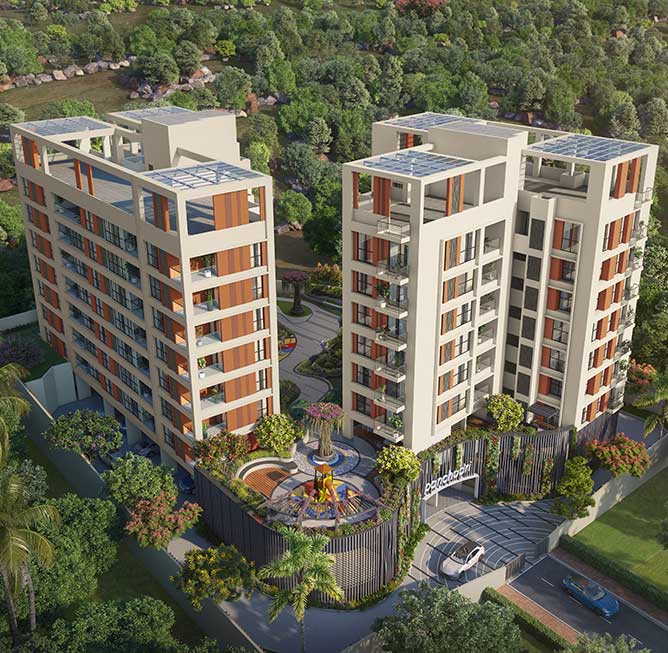
Corporate Office
Tejraj Group, 102, Tej Bonita, V. Deshmukh Path, Off Ghole Road, Pune – 05
Call: +91 9096 46 46 46
Email: sales@tejraj.in
GET IN TOUCH
Site Address
Panchadri, 55/15, Ashok Path, Erandwane, Pune, Maharashtra 411004
RERA No :P52100026710
https://maharera.mahaonline.gov.in

Corporate Office
Tejraj Group, 102, Tej Bonita, V. Deshmukh Path, Off Ghole Road, Pune – 05
Call: +91 9096 46 46 46
Email: sales@tejraj.in



