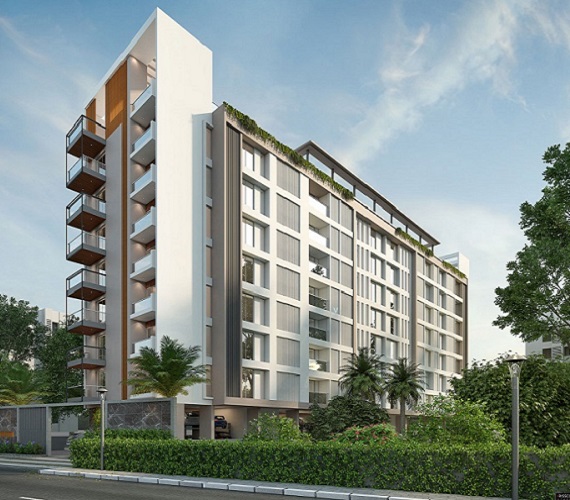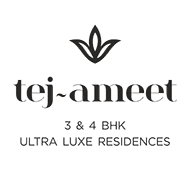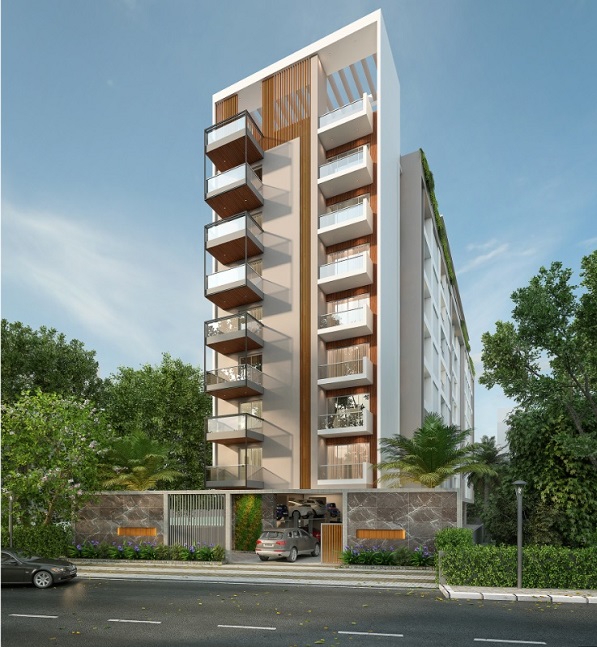

Model Colony
At Tej Ameet, we push the limits of design and engineering to unleash an abundance of luxury in carefully crafted spaces.
WHERE THE UNCONVENTIONAL UNFOLDS
Luxury living begins with inspired thinking, and it takes shape by placing the buyer at the center stage of the process, which includes – selection of the best location, sustainable designs, an ecosystem of world class consultants, and utilizing technology to design life-changing experiences.
MAXIMUM LUXURY
Maximum Luxury
Luxury living begins with inspired thinking, and it takes shape by placing the buyer at the center stage of the process, sustainable designs, an ecosystem of world class consultants, and utilizing technology to design life-changing experiences.
MAXIMUM SPACE
Maximum Space
Our optimum space plan utilizes every inch of your house to achieve zero wastage and give a grander meaning to your life. Spacious sized rooms planned for ample natural light and ventilation along with lively balconies add a regal dimension to your life.
MAXIMUM LEISURE
Maximum Leisure
The top terrace at Tej Ameet is a thoughtfully designed hangout area for your family. For adults, seniors and kids to play and enjoy the good old company. A perfect place to nurture bonds and evolve as one family.
WHERE THE UNCONVENTIONAL UNFOLDS
Luxury living begins with inspired thinking, and it takes shape by placing the buyer at the center stage of the process, which includes – selection of the best location, sustainable designs, an ecosystem of world class consultants, and utilizing technology to design life-changing experiences.
MAXIMUM LUXURY
Maximum Luxury
Luxury living begins with inspired thinking, and it takes shape by placing the buyer at the center stage of the process, sustainable designs, an ecosystem of world class consultants, and utilizing technology to design life-changing experiences.
MAXIMUM SPACE
Maximum Space
Our optimum space plan utilizes every inch of your house to achieve zero wastage and give a grander meaning to your life. Spacious sized rooms planned for ample natural light and ventilation along with lively balconies add a regal dimension to your life.
MAXIMUM LEISURE
Maximum Leisure
The top terrace at Tej Ameet is a thoughtfully designed hangout area for your family. For adults, seniors and kids to play and enjoy the good old company. A perfect place to nurture bonds and evolve as one family.
AMENITIES
SKY DECK
MASTER CRAFTSMANSHIP
MULTIPURPOSE AREA
KITCHEN WITH EXTRA SPACES
LARGER USABLE AREAS
WIDE BALCONIES
FINEST SPECIFICATIONS
HANDPICKED LOCATION
CONNECTIVITY
SPECIFICATIONS
Structure
- Earthquake resistant RCC structure
WALLS - Autoclaved aerated block masonry(AAC)
EXTERNAL PLASTER & INTERNAL FINISHES - Sand faced plaster on external walls
- Gypsum-finished internal walls
Doors & Windows
- Veneer-finished main door with digital lock
- Laminate-finished internal doors
- 3 track aluminium door for sit-out/ balcony
- Laminate-finished toilet door with granite door frame
WINDOWS - 3 Track powder coated aluminium windows with mosquito mesh shutter
- MS-rallings for windows upto 1.2 meter height
- Granite sill for window
Paint
- Plastic / Acrylic Emulsion Paint for Internal Walls and Ceilings
- Acrylic Paint for External Walls
- Oil Paint for MS-Railing
Flooring
- Vitrified Tiles in All Rooms
- Designer Tile Dado in Toilet up to Lintel Level
- Anti-skid Ceramic Tiles in Toilets and Terrace Flooring
- Toilet Window & Door Frame in Granite
- Chequered Tile for Covered Parking
- Paving Blocks for Drive-way Area
Plumbing
- Concealed Plumbing & Drainage System with Good Quality
- Provision for Washing Machine in Dry Balcony
- Provision for Boiler in All Bathrooms
Parking
- Energy efficient LED common lighting
- Common Electric Vehicle Charging Point
Common Amenities
- Power backup for parking, staircase, lift, common lighting
- Lightning arrestor
- Rainwater harvesting
- Well thought perennial greenery with drip irrigation System
- Anti termite treatment
- Solar water heating system
- Pigeon proof nets
- Provision for Wi-Fi
- Provision for MDU/ DTH
- Toilet for servants/drivers as per PMC norms
Kitchen
- Kitchen Platform with Stainless-Steel Sinks
- Provision for washing machine in Dry Balcony
- Dado up to lintel Level
- Gas Leak Detector
Bathroom & Toilets
- American Standard / Toto / equivalent Sanitary Wares
- Grohe / equivalent make CP Fittings
- Glass partition for Shower Area in One Master Toilet
- Provision for Exhaust Fan for Toilets
- Wash Basin
- False Ceiling in All Toilet
- Wall-hung Commode
Security System
- Security cabin with monitoring systems
- CCTV for entire campus and entrance lobbies
- Access controls for main lobby at parking level vide-card and biometric system
- Video door phone for each flat
- Panic button inside the flat
- SS-finished, high-speed elevators with auto rescue device(ARD)
- Elegant compound
- Sliding/openable entrance gate
Power Backup
- Provision for Inverter Power Backup for Individual Flat
- Power Backup for Common Area Light Points
Internal Electrification
- Concealed electrification with Adequate light point in all rooms with
- Legrand / Schneider modular switches
- TV point in living room & in all bedrooms
- Telephone points in living room
- Provision for air conditioner in all bedrooms
- Provision for washing machine, refrigerator, water purifier & boiler
- Earth leakage circuit breakers in each flat
- Provision for broadband connections
External Electrification
- Adequate LED Lights in Staircase, Passage & Parking
- Separate MSEDCL Meter for Common Amenities
Drinking Water
- Separate common Storage and supply system for drinking water in kitchen
SPECIFICATIONS
Structure
- Earthquake resistant RCC structure
WALLS - Autoclaved aerated block masonry(AAC)
EXTERNAL PLASTER & INTERNAL FINISHES - Sand faced plaster on external walls
- Gypsum-finished internal walls
Doors & Windows
- Veneer-finished main door with digital lock
- Laminate-finished internal doors
- 3 track aluminium door for sit-out/ balcony
- Laminate-finished toilet door with granite door frame
WINDOWS - 3 Track powder coated aluminium windows with mosquito mesh shutter
- MS-rallings for windows upto 1.2 meter height
- Granite sill for window
Paint
- Plastic / Acrylic Emulsion Paint for Internal Walls and Ceilings
- Acrylic Paint for External Walls
- Oil Paint for MS-Railing
Flooring
- Vitrified Tiles in All Rooms
- Designer Tile Dado in Toilet up to Lintel Level
- Anti-skid Ceramic Tiles in Toilets and Terrace Flooring
- Toilet Window & Door Frame in Granite
- Chequered Tile for Covered Parking
- Paving Blocks for Drive-way Area
Plumbing
- Concealed Plumbing & Drainage System with Good Quality
- Provision for Washing Machine in Dry Balcony
- Provision for Boiler in All Bathrooms
Parking
- Energy efficient LED common lighting
- Common Electric Vehicle Charging Point
Common Amenities
- Power backup for parking, staircase, lift, common lighting
- Lightning arrestor
- Rainwater harvesting
- Well thought perennial greenery with drip irrigation System
- Anti termite treatment
- Solar water heating system
- Pigeon proof nets
- Provision for Wi-Fi
- Provision for MDU/ DTH
- Toilet for servants/drivers as per PMC norms
Kitchen
- Kitchen Platform with Stainless-Steel Sinks
- Provision for washing machine in Dry Balcony
- Dado up to lintel Level
- Gas Leak Detector
Bathroom & Toilets
- American Standard / Toto / equivalent Sanitary Wares
- Grohe / equivalent make CP Fittings
- Glass partition for Shower Area in One Master Toilet
- Provision for Exhaust Fan for Toilets
- Wash Basin
- False Ceiling in All Toilet
- Wall-hung Commode
Security System
- Security cabin with monitoring systems
- CCTV for entire campus and entrance lobbies
- Access controls for main lobby at parking level vide-card and biometric system
- Video door phone for each flat
- Panic button inside the flat
- SS-finished, high-speed elevators with auto rescue device(ARD)
- Elegant compound
- Sliding/openable entrance gate
Power Backup
- Provision for Inverter Power Backup for Individual Flat
- Power Backup for Common Area Light Points
Internal Electrification
- Concealed electrification with Adequate light point in all rooms with
- Legrand / Schneider modular switches
- TV point in living room & in all bedrooms
- Telephone points in living room
- Provision for air conditioner in all bedrooms
- Provision for washing machine, refrigerator, water purifier & boiler
- Earth leakage circuit breakers in each flat
- Provision for broadband connections
External Electrification
- Adequate LED Lights in Staircase, Passage & Parking
- Separate MSEDCL Meter for Common Amenities
Drinking Water
- Separate common Storage and supply system for drinking water in kitchen
GET IN TOUCH
Site Address
Model Colony, Shivajinagar, Pune – 16
RERA No : P52100026725
https://maharera.mahaonline.gov.in


Corporate Office
Tejraj Group, 102, Tej Bonita, V. Deshmukh Path, Off Ghole Road, Pune – 05
Call: +91 9096 46 46 46
Email: sales@tejraj.in
GET IN TOUCH
Site Address
Model Colony, Shivajinagar, Pune – 16
RERA No : P52100026725
https://maharera.mahaonline.gov.in

Corporate Office
Tejraj Group, 102, Tej Bonita, V. Deshmukh Path, Off Ghole Road, Pune – 05
Call: +91 9096 46 46 46
Email: sales@tejraj.in


